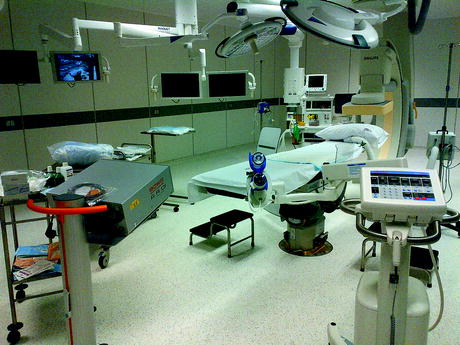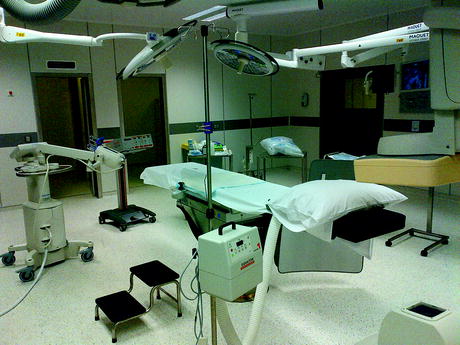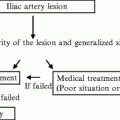Fig. 6.1
Prototypical design of a hybrid operating room
Whether a new hybrid operating room is being designed or an existing operating room/interventional suite is being upgraded, paying attention to detail in designing the facility is crucial for its users to get the best out of it. Rectifying deficiencies later could be difficult, expensive or even impossible.
Deciding the location of hybrid operating room is important. There should be easy access to and from various other departments within the hospital such as emergency rooms, CT/MR scanners, intensive care unit and wards. Support facilities such as blood bank, pharmacy and clinical laboratories should also be accessible without difficulty even out of hours. Despite the need for easy access, operating rooms, including hybrid facilities ought not be located upon corridors with heavy traffic within the hospital for infection control reasons.
Another important consideration that is often difficult to satisfy is the space required to accommodate an ideal hybrid operating room. Space is required for the following purposes (1) Area for induction of anaesthesia/anaesthetic room. (2) Scrub room for personnel to wash hands before and after operations. (3) Prep area for scrub nurses to set up their trolleys of instruments. (4) Control room for locating controls of imaging and archiving system. (5) Storage area, considerable space is necessary to store the vast array of consumables needed to be kept handy for complex interventions (6) Equipment such as cardiopulmonary bypass machines, transoesophageal echocardiography and intraoperative monitoring equipment occupy considerable space. (7) The operating table, imaging equipment and their displays, anaesthetic apparatus, electrodiathermy, intraoperative red cell salvage equipment occupy space too (Figs. 6.2, 6.3, 6.4). (8) Complex and hybrid procedures often require the presence of a greater number of personnel within the operating room compared to standard procedures. Anaesthetists, intensivists, radiologists, cardiologists, surgeons, perfusionists, radiographers, operating department practitioners, surgical assistants, product specialists from companies, observers, proctors and a variety of other personnel are often in attendance.







Fig. 6.2
Hybrid OR arrangement

Fig. 6.3
Hybrid OR entrances
Stay updated, free articles. Join our Telegram channel

Full access? Get Clinical Tree







