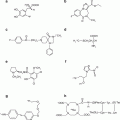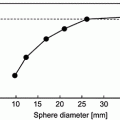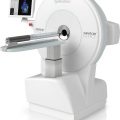(1)
Cleveland Clinic, Emeritus Staff, Cleveland, OH, USA
Keywords
PET centerSite planningShieldingCostIntroduction
PET/CT has become one of the most common and useful modalities for detection and monitoring of treatment of human diseases because of its high diagnostic efficacy and accuracy. PET centers are growing in large number throughout the world as hospitals and outpatient imaging centers are utilizing PET/CT increasingly for patient care. Smaller facilities normally possess only a single unit of PET/CT and procure their PET radiopharmaceuticals from commercial vendors that have a cyclotron facility. Larger and academic institutes have PET centers that are large enough in area to accommodate several PET/CT scanners, one or more cyclotrons, and a radiochemistry laboratory. These centers produce PET radiopharmaceuticals in their own cyclotron and use them for both patient care and research. The following is a brief description of the design of a relatively large PET center based on the clinical operation of one PET/CT scanner, a radiochemistry laboratory, and a cyclotron.
The design of a PET center hinges on a number of factors: site, floor loading, size of the rooms needed, traffic pattern inside the building, heating and cooling, electrical and water supply, and importantly, shielding requirement in the facility to comply with the NRC or state regulations. These factors vary from facility to facility and from equipment to equipment from various vendors. The discussion here pertains to a generic PET center with minimal requirements for these entities, and a schematic layout of a PET center is illustrated in Fig. 12.1.


Fig. 12.1
A schematic layout of a PET center with a cyclotron. Note that the cyclotron and PET scanner rooms are on one side and the office area is on the opposite side of the center
Site Planning
To build a modern PET center, it is essential to have a good site planning for a smooth and efficient installation of different units such as the scanner and the cyclotron. An architectural blueprint must be drawn before construction begins. It is difficult and costly to make revisions after the completion of the project. Since a PET center involves the use of radiation, it must comply with all regulations of the NRC or the state regarding the radiation exposure to the worker and the public. Logically, it is preferred to have the PET center far away from heavy traffic areas in the building to minimize exposure to nonradiation workers.
It is more challenging to set up a PET center in an existing facility (such as in a nuclear medicine department) than in a totally new secluded area. Redesigning the rooms, tearing down the walls, rerouting the electrical supply and water pipes, etc., are common difficulties that are faced in modifying the existing facility to set up a PET center. Often, certain requirements may be compromised to go along with the available features at the facility. On the other hand, it is preferred and much easier to build a PET center from scratch in a new area without much compromise in requirements.
Due to the heavy weight of the shielding and magnet, the cyclotron needs to be installed on the ground floor or in the basement, and soil and underground condition must be assessed. If the water level is too shallow, or the sewer is running under, these areas are avoided or must be supported by additional support materials. Because of relatively lighter weight, the PET scanner, however, can be installed on a strong reinforced cement floor. In seismic areas, various units need to be properly anchored in compliance with local applicable seismic codes.
Passage
Passage is an important factor to receive and bring the PET and cyclotron units inside the PET center. The hallway must be wide enough and unhindered for easy delivery of these units to the installation site. Similarly, the door to the PET or cyclotron room also should be wide enough for easy access of the delivery crates. Normally a passage of 8 × 8 ft in width and height should be optimal for the purpose. At times, in existing facilities where the current passage cannot be used, a new passage may have to be opened to allow for the delivery, thus adding to the cost.
PET Center
The PET center should be divided into three adjacent sections: one for the PET scanner facility, one for the cyclotron facility, and the third for the office area. The size of the first two sections depends on the dimensions of each vendor’s equipment, and the third section depends on the size and scope of the operation in a given facility.
Scanner Section
The scanner section should have six rooms: a scan room, a control room, an electronics room, a patient preparation room, an injection room, and a patient uptake room. The scanner room size depends on the dimension of the PET/CT scanner, but the variations in dimensions of scanners from different vendors are not significant. A room of at least 25 × 20 ft can be optimally used to install a PET/CT scanner from any vendor, along with storage for all supplies.
Adjacent to the scan room are the electronics room for all electrical units, connecting wires, etc., and the control room where the console for the operation of the scanner is installed. There should be a glass viewing window possibly of lead, between the scanning room and the control room for the operator to observe the patient during the study. Alternatively, a video camera in the scanner room and the monitor in the control room can be installed. The dimension of the electronics room should be approximately 10 × 8 ft and that of the control room should be about 10 × 10 ft. However, these dimensions can vary, if needed. All these rooms are interconnected for easy access to each room. Because the electronics modules and scanners generate heat during operation, cooling is essential for the equipment and an efficient cooling and ventilation system must be installed. There should be a sink in the scanner room.
The patient preparation room should be preferably next to the above three rooms, but may be in an area not too distant from the scanner. Such a room should have a dimension of 6 × 6 ft. This room is primarily used for the patient to change for preparation for the study. This room may also be used as the injection room for administration of PET radiopharmaceuticals such as 18F-FDG, if a separate injection room is not affordable.
An injection room of 6 × 6 ft should be equipped with a comfortable chair with armrest for the patient to sit on and a sink. All appropriate supplies should be stored in the room. A lead-shielded sharps container for syringe disposal and lead-shielded storage bin for other waste disposals are kept in the room.
Patients injected with 18F-FDG are required to wait for 45–60 min before PET scanning and need to stay in a separate uptake room not to cause radiation exposure to the worker or the public. The PET room, the preparation room (if it is used as an injection room), and the uptake room should be well shielded to comply with the limits on radiation exposure to workers and the public. This will be discussed later in the chapter.
Cyclotron Section
The cyclotron facility should be situated at the farthest location from the inside traffic in the PET center, since its operation is not directly related to the patient and the level of radiation exposure is relatively high in this area. It should consist of a minimum of four rooms: cyclotron room, control room, cooling room, and radiochemistry laboratory. The size of these rooms depends on the size of equipment and space available at the facility, and they should be adjacent to each other.
The size and structural features of a medical cyclotron vary from vendor to vendor and so require rooms of various dimensions. A room of 25 × 25 ft should be adequate for most compact medical cyclotrons and should be equipped with a floor drain. The power supply unit may be installed in the cyclotron room or in a separate room.
Contaminated air from the cyclotron is exhausted to the outside atmosphere after passing through a HEPA filter and carbon filters. A stack monitor consisting of a gamma detector is installed to constantly monitor the level of radioactivity exhausted to meet the regulatory limits.
The weight of the magnet of a medial cyclotron runs around 22,000 lbs. Some cyclotrons are self-shielded with lead blocks weighing more than 35,000 lbs. Such heavy weight needs special consideration of the condition of the soil and the floor on which the cyclotron is to be installed. Entrance to the cyclotron room should be monitored by an electronic alarm to prevent accidental entrance to the room during the operation of the cyclotron.
The control room houses a workstation, a printer, and other auxiliary terminals to operate the cyclotron. A room with the size of 10 × 10 ft should be adequate and should have easy access to the cyclotron room, but entrance must be monitored by an alarm.
The cooling system is required because of the heat generated by the electromagnet of the cyclotron and power supply unit associated with it. It consists of chillers with heat exchanger/deionizer water system that recirculates cooled water between the cyclotron and the power supply. The temperature of the system is maintained at around 7–15 °C, depending on the type of cyclotron. Chillers are installed in a room adjacent to the cyclotron and power supply rooms, although they are sometimes installed on the roof of the cyclotron building. The room size for chillers should be of the size 10 × 10 ft and a floor drain is required in the room.
The radiochemistry room should be adjacent to the cyclotron for convenience of transfer of irradiated targets for processing and subsequent synthesis of PET radiopharmaceuticals. This room should be equipped with conventional labware along with a hot cell, a minicell, a synthesis box, a fume hood (preferably sterile), a sink, and a steel workbench all around. The optimal size of the room should be 20 × 20 ft, and a floor drain must be installed in the room. Appropriate shielding of this room is essential because a high level of radioactivity is handled inside. To this end, the walls of this room should be thick concrete (on the order of 40 cm). The room should be well ventilated at a negative pressure and maintained at a comfortable temperature using appropriate heating and air conditioning. A section or a separate room within the radiochemistry room is designated for quality control and dispensing of PET radiopharmaceuticals and should have a laminar fume hood.
Office Area
The office area in a PET center should have various administrative offices, a waiting room, a reading room, a storage room for supplies, a toilet, a file storage room, etc. The administrative offices include physicians’ offices, receptionist’s office, and secretary’s office. Depending on the scope of the operation, the office area varies in size. In a smaller operation, all activities mentioned above are carried out in one or two rooms, while in a larger operation, several rooms are utilized for various activities for efficient operation of the PET center, as shown in Fig. 12.1. The receptionist area should be in the front section of the center to receive the patients on arrival at the center. The entire area should be designed with the idea in mind that the area is an unrestricted area and so there is minimal radiation exposure not to exceed the regulatory limits from the adjacent PET scanner and the cyclotron rooms. An area between 400 and 600 square feet is an optimal estimate for the office suite in a relatively large PET center.
Caveat
A great deal of detail is involved in the planning and construction of a PET center with a cyclotron. To insure a successful project, it is essential to have one person charged with the responsibility of managing the entire project. This person should have a strong background and experience in medical facility construction and should be involved from the beginning to the end of the project. If such a person is not available locally, an outside planner or construction manager is recommended. This person should be the contact and liaison between the vendor and the PET center management.
As with any construction project, a construction permit must be obtained from the local authority. All local construction codes must be adhered to regarding the electricity and water supply and fire safety. A health physicist or a medical physicist should be consulted to address the issues of shielding and personnel traffic in restricted areas. A radioactive material license from the appropriate authority must be in possession for the use of PET radiopharmaceuticals, before the PET center goes into operation. Authorized physicians must be included on the license.
Shielding
A major concern in the setting up of a PET center is the shielding requirement for the walls, floors, and ceilings of the PET room, the uptake room for injected patients, the cyclotron room, and the radiochemistry room, because of the high-energy 511-keV photons from positron emitters handled in these areas. As mentioned, the cyclotron should be in an area away from the inside traffic and typically is installed on the lowest floor because of the heavy weight. Also, most compact cyclotrons are self-shielded with lead blocks. Even then, the cyclotron is housed in a room with thick concrete walls to reduce the radiation exposure outside the room. An unshielded cyclotron requires a very thick concrete vault with a lengthy maze for neutron exposure reduction. The radiochemistry room is also made of thick concrete walls and normally situated away from the inside traffic. Moreover, several enclosures made of lead bricks thick enough to considerably reduce radiation exposure are utilized in the laboratory for handling the radioactivity in the synthesis of PET radiopharmaceuticals.
Stay updated, free articles. Join our Telegram channel

Full access? Get Clinical Tree






