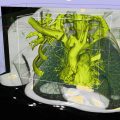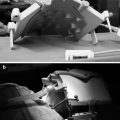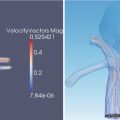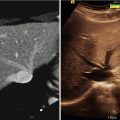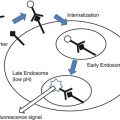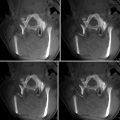Fig. 20.1
Typical code-compliant class C OR—400 ft2
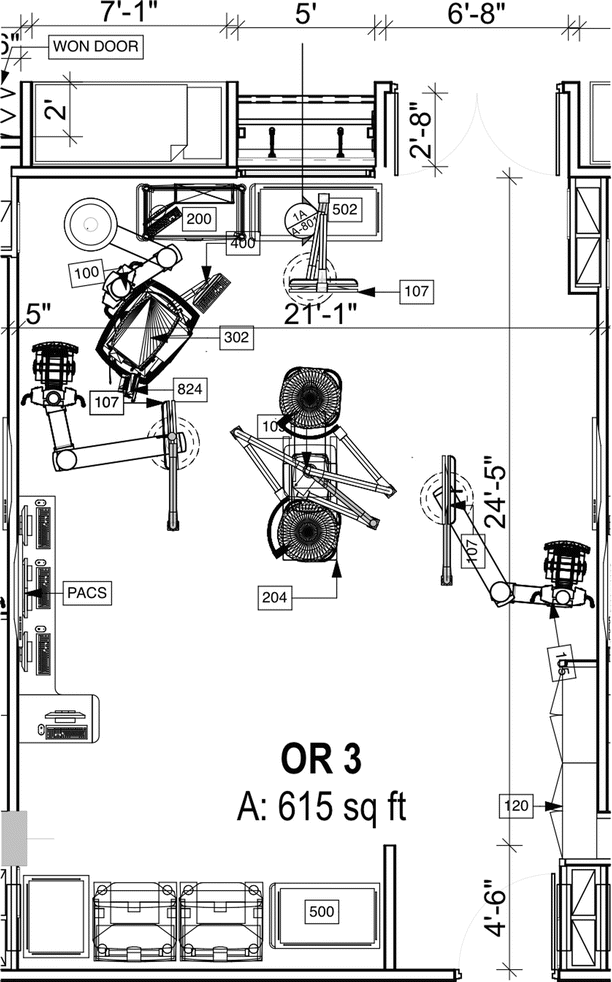
Fig. 20.2
Robotic specialty class C OR—600 ft2
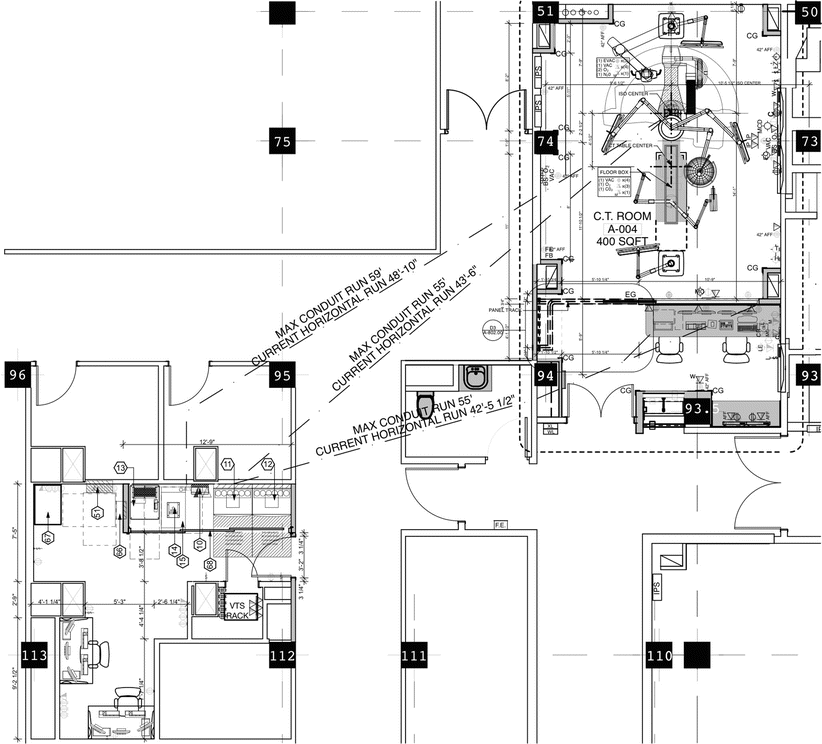
Fig. 20.3
Small interventional OR based on C-arm Innova System—900 ft2 total procedure and support; procedure room must meet 400 ft2 code minimum
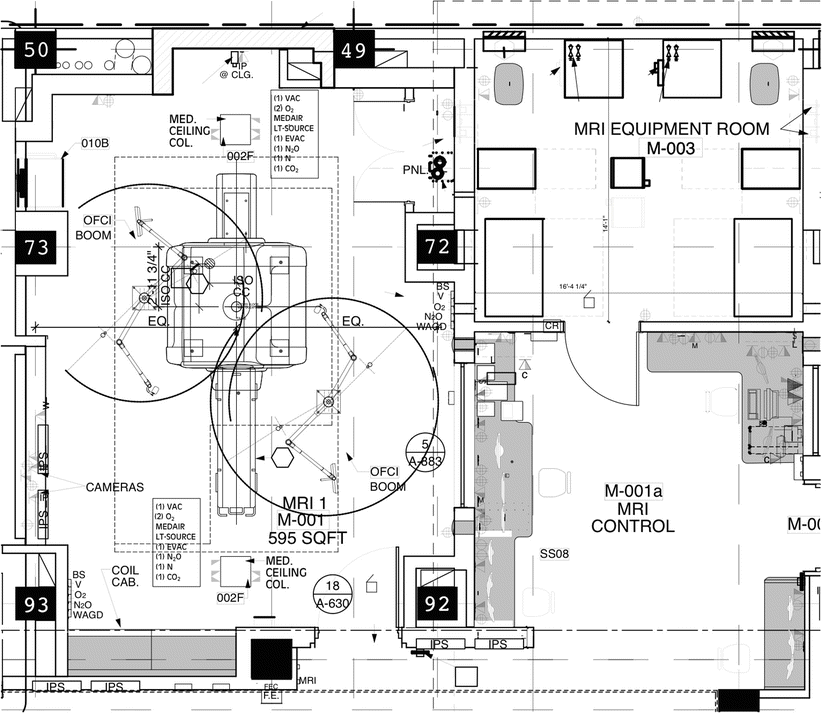
Fig. 20.4
1.5T wide-bore interventional MRI OR plan; procedure room is 600 ft2. Total is 1,050 ft2
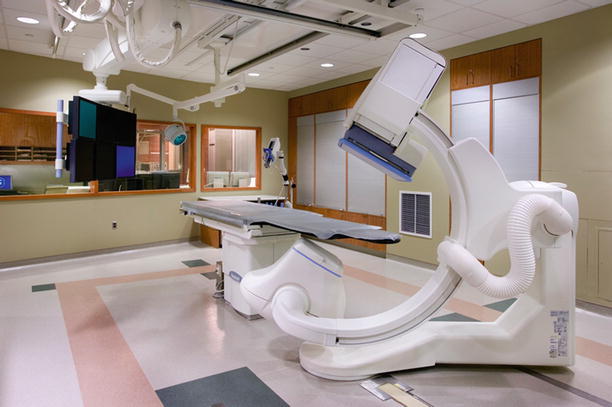
Fig. 20.5
Interventional radiology procedure room. Not a sterile environment. Display system is part of the diagnostic equipment
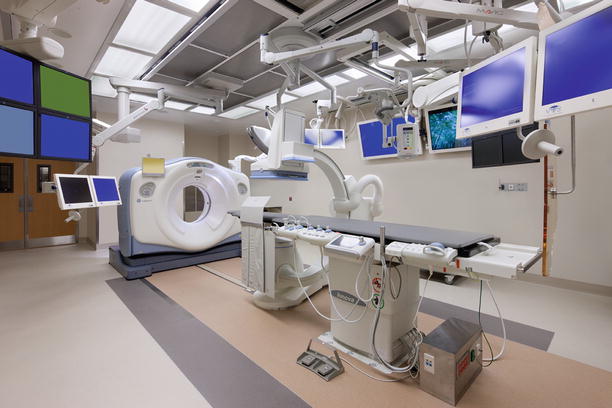
Fig. 20.6
Angio/CT interventional OR, sterile environment with OR integration system
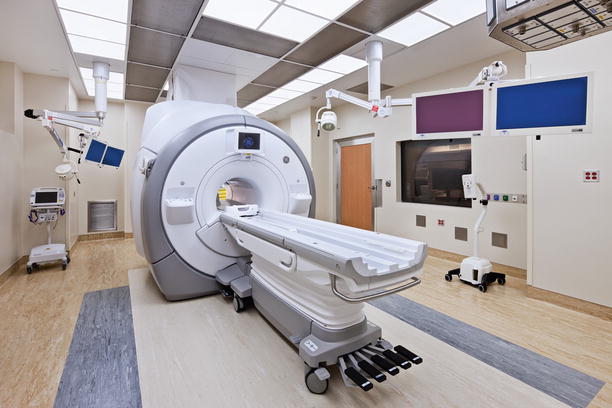
Fig. 20.7
3.0T interventional procedure room, laminar flow diffusers, and image guidance displays and procedure lights
Radiation Protection and Shielding
Staff needs to be protected from radiation produced during procedures. The minimum number of required staff should remain in the room. These staff will require movable shields and wearable protection. The wearable protection is heavy and bulky and must have a place to hang and store it just outside the procedure room for access during procedures. When the staff leaves the procedure room, they will generally go to the control room to observe the case chart, archive images, and do other work required during the procedure. For some procedures this transient group gets large, and the computers’ data and image displays need to keep them working and aware of the procedure status. This is an important planning need.
Some of the different imaging systems interact or interfere with each other when spacing or shielding between systems is not adequate. Different machines have different axes of maximum sensitivity and maximum radiation or interference. The planning and siting of the procedure rooms to control interference among systems in adjacent rooms is important in that optimized adjacencies and orientations can save or add substantial shielding costs to the project budget.
Stay updated, free articles. Join our Telegram channel

Full access? Get Clinical Tree


